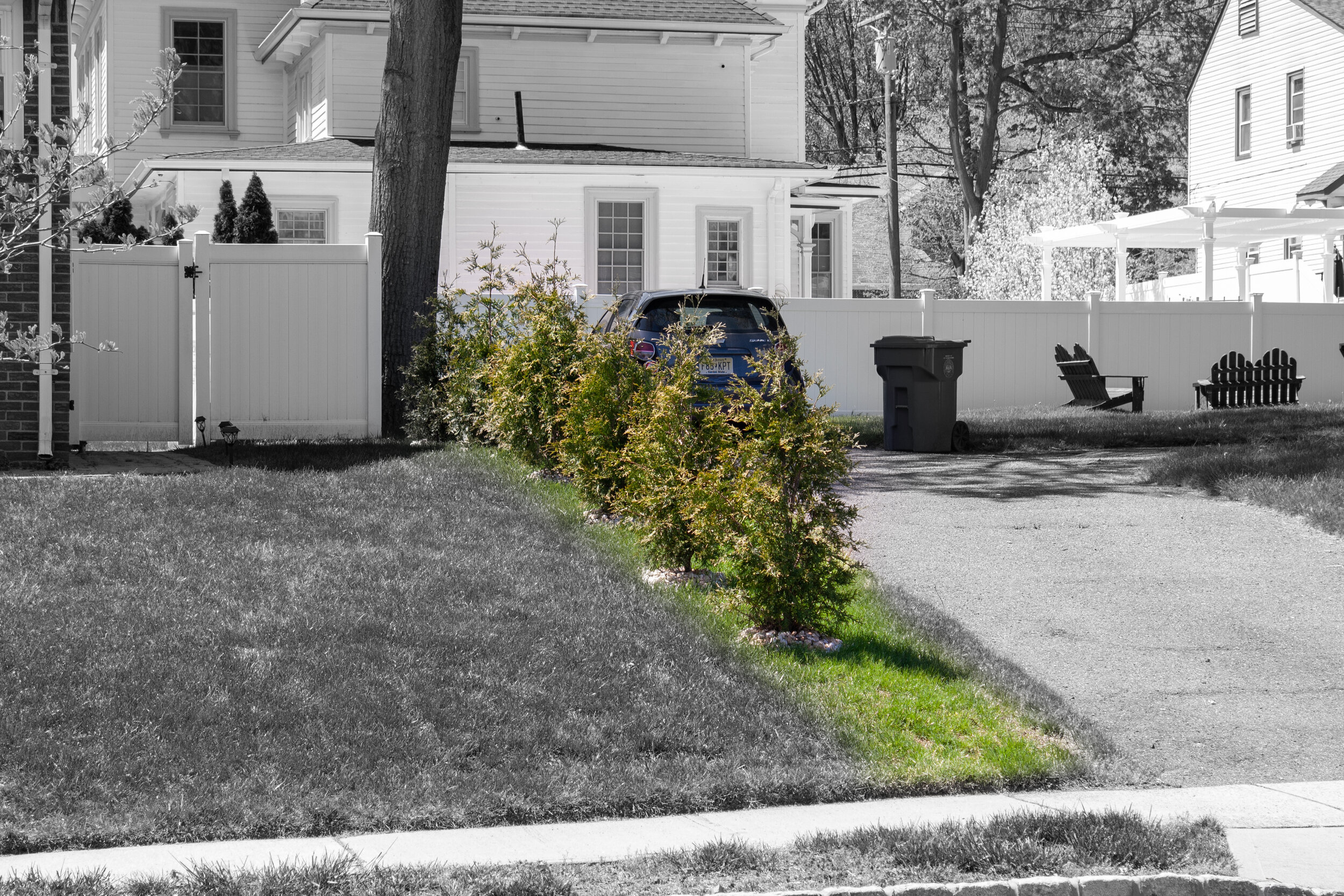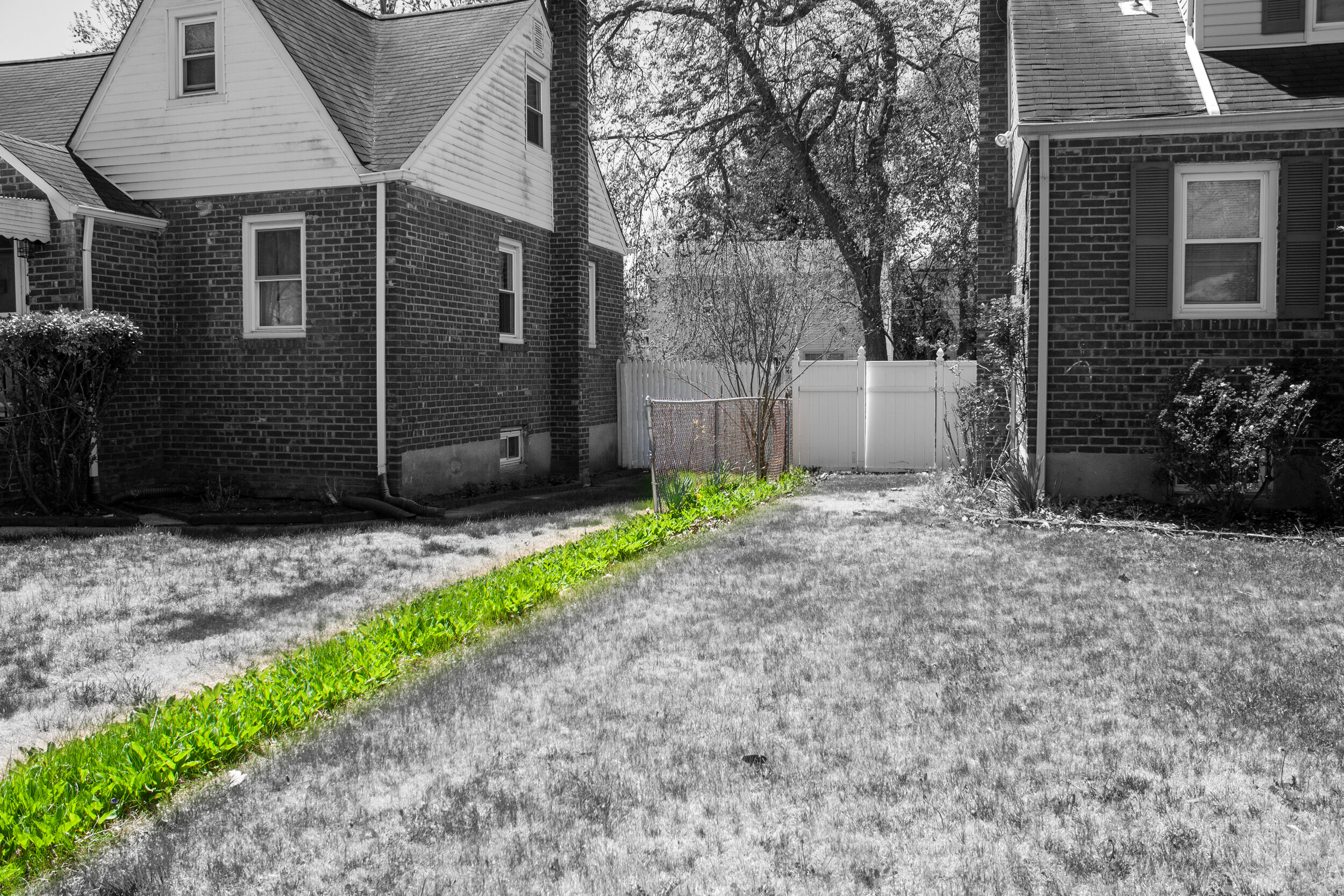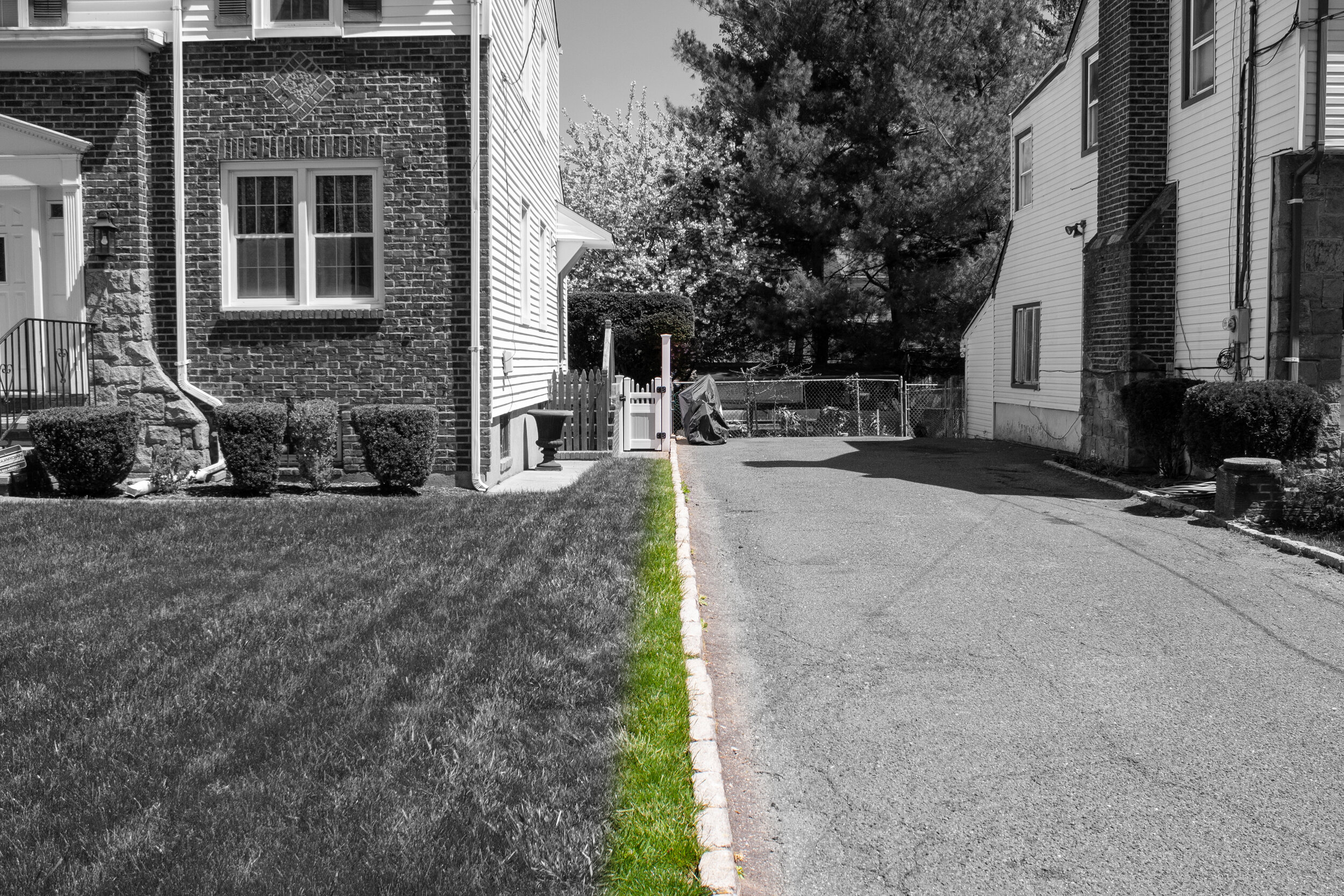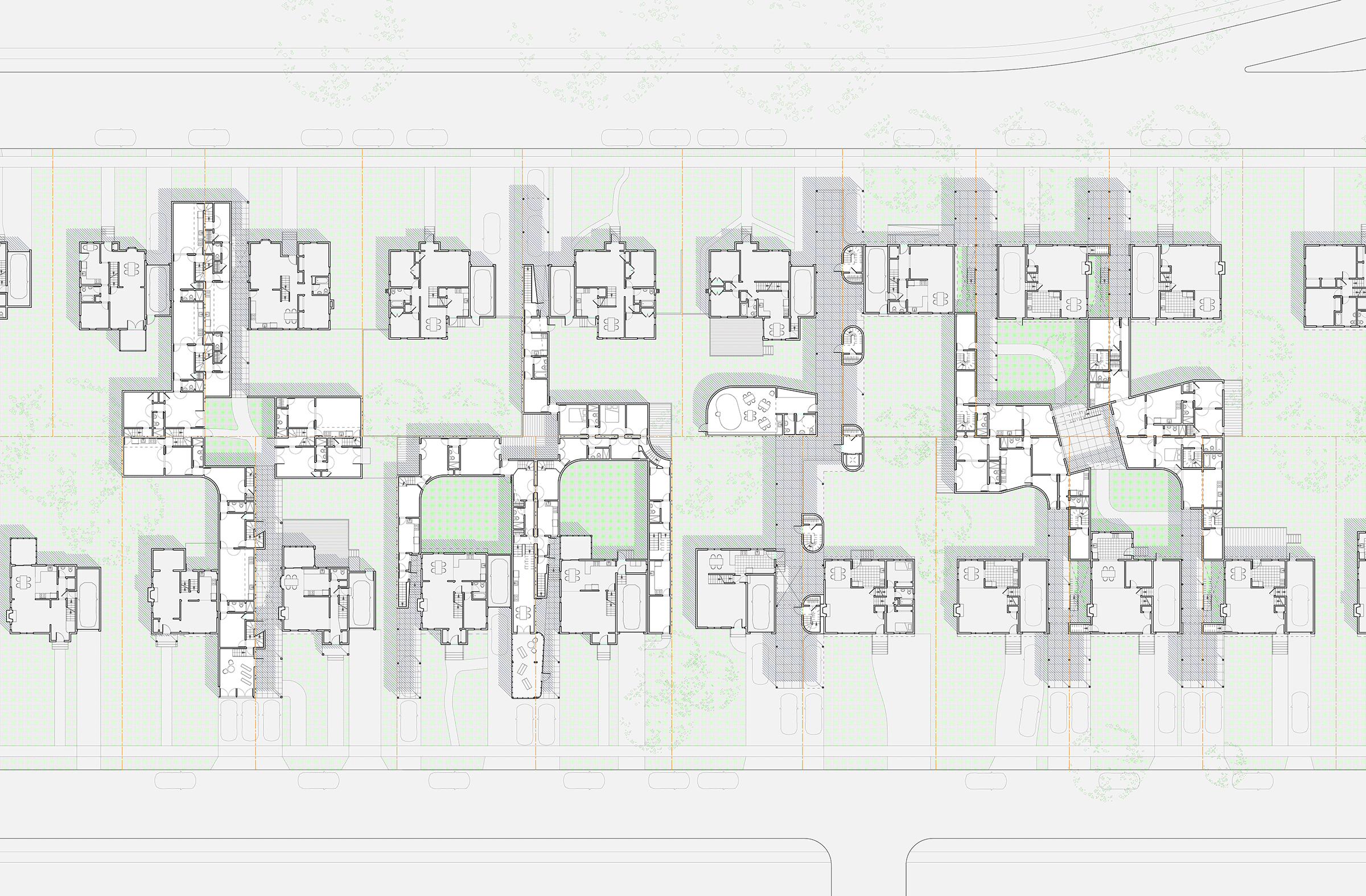
Living on the (Lot) Line
Collective Housing for a Low-Rise American City
M.Arch. Thesis
Princeton School of Architecture
2020–2021
Advised by Cameron Wu
Thesis Coordinators: Liz Diller and Sylvia Lavin
Suzanne Kolarik Underwood Prize
What new forms of collective life might become imaginable, what new practices of economic solidarity might become possible, and what new patterns of urbanization might unfold, if we were to reimagine the relationship of the ubiquitous single-family house to its lot?
This thesis begins from a provocation to investigate the relationship between domesticity and property by reimaging the suburban lot line as a site for the design of inclusive and inclusionary housing. Living on the (lot) line introduces the friction necessary to reimage a series of property’s downstream consequences: on domestic typology, on forms of housing tenure, on the economic and political arrangements of development, and on the possibilities for collective life in suburbs and low-rise cities.
Topology, Typology, and Flexibility
The project begins from set of typological approaches to thinking about flexibility in housing, taking seriously the ways that, as Robin Evans puts it, a plan’s doors and passages divide and selectively reunite space. Occupying the property line itself—and cross-stepping, sliding, and hopscotching across it—creates flexibility through topological indeterminacy. Double-enfilade plans with multiple points of entry bring the new fungibility of the property line into the interior: an apartment results from combining rooms from each side of the line. The resulting layouts include ordinary one-, two-, and three-bedroom apartments, but also apartments with multiple front doors or multiple kitchens that would serve extended families, parents living with adult children, or cohabiting single parents.
Northwest Englewood, NJ
Site
The project’s site is, in some sense, the generic residential lot line that can be found in suburbs and small cities across North America. But the project’s specific site of exploration is Englewood, New Jersey, a small city of under thirty thousand residents, just north of the Meadowlands at the foot of the George Washington Bridge. Similarly dense to Portland or Milwaukee, it’s a microcosm of the paradoxes, injustices, and opportunities of the American urban landscape. Historically segregated and redlined, today it remains split between an exceptionally affluent and exceptionally white suburb and a denser, majority-Black and Latinx, working- and middle-class neighborhood literally on the “other side of the tracks.”
Englewood: Demographics
Englewood: Housing Precarity
Suburban Precarity
Housing costs in Englewood have more than doubled in the past twenty years. Today, in Northwest Englewood, forty-five percent of households are cost burdened—a majority of them cost-burdened homeowners. A planned light rail line with access to the PATH train threatens to bring a new wave of gentrification pressure. And while plans for luxury TOD are in the works, the city has spent years ignoring its court-mandated obligation to build more than 800 units of affordable housing.






An Untapped Resource?
For precarious homeowners facing transit-induced displacement, lower-income renters seeking affordable housing, and households ill-served by the limitations of the single-family house, the residential side lot is an untapped resource, bound by norms of property and propriety.
Densifying in Place
The project proposes a strategy of “densifying-in-place” in order to give control over neighborhood change to existing residents, while spurring the creation of new inclusive and inclusionary housing. Strategic zoning regulations would allow homeowners to sell ground leases to a mutual housing association. Homeowners would get a financial lifeline, while the MHA would acquire the right to low-cost land. It would operate under a model of collective self-governance, with homeowners and tenants serving together as member-shareholders.
A Zoning Overlay for Collective Inclusionary Affordable Housing
The city would establish a new zoning overlay designation, eliminating side and back lot setbacks for housing developed by pre-approved nonprofit developers that provide one or more affordable units; in coordination with an MHA, the residents of a block could petition to have the overlay applied to their properties, opening a set of possibilities for self-directed densification. Surgically readjusting zoning in this way would open the possibility for slow, long-term, incremental densification.
Incremental Densification
Initially, pairs of homeowners might agree to simultaneously sell ground leases to the mutual housing association, to build a small lot-line building. But over time, more complex economic and architectural arrangements would prove useful . . .
Site Plan
Ground Floor Plan
Second Floor Plan
Prototype 1
Half is Still Whole
A single mother has been selling vintage clothes out of her garage as a side-hustle. As part of the ground lease negotiation, the MHA agrees to provide a commercial space for her business. Her nearby neighbors are interested but not ready yet to build… one consents to an easement that gives access and air rights for stair cores along the lot line; they might take advantage of this infrastructure for future densification after their children move out. A split-level plan with spiraling cores facilitates this piecemeal but planned development, while accommodating a floor-and-a-half commercial front.
Ground & Middle Floor Plan
Middle & Upper Floor Plan
Prototype 2
U + U = W
A similar negotiation meanwhile is playing out a couple houses down. One house has became home to several branches of an extended family during the pandemic, doubled and tripled up. Wrapping the lot with an enfilade of rooms will provide immediate relief. But these continuous ADUs are designed with a long-term hedge: maybe the neighbor will eventually do the same. Initially the units are simple one-bedrooms; the completion of the double enfilade introduces the possibility of not just adding housing but also reconfiguring the first building. Each U is a fragment but nevertheless functional in incompleteness.
Ground Floor Plan
Second Floor Plan
Prototype 3
Public Alley
As the years pass, and as transit-induced gentrification puts further pressure on the block’s homeowners, coordination becomes more appealing. Four households with young children negotiate ground leases with the MHA collectively; one of the parents is going to expand their home daycare into a new purpose-built structure along a through-block alley. Lifting a one-story structure off the ground creates the possibility for point-loaded access, and in so doing rearticulates the relation of the back yard to the street, blurring bounds of public and private.
Ground Floor Plan
Second Floor Plan
Prototype 4
Stitch
What would it look like if these flexible forms of housing were to really catch on? Would the bounded autonomy of the single family home start to look like a disadvantage?
At the south end of the block, several homeowners and nearly identical houses decide to take advantage of their homes self-similarity to integrate them into a continuous mat. The building preserves their independent front doors, but it ties their smaller bedrooms into a pattern of overlapping jurisdictions. One, an empty-nester, can sublet two bedrooms out to new neighbors; another, whose aging parents have moved in, can borrow a room in the new structure.
Outside, the houses are pulled into a new topology of public, semi-public, and private space. Side-to-side continuity on the upper floors is matched with front to back porosity on the lower floors.

























