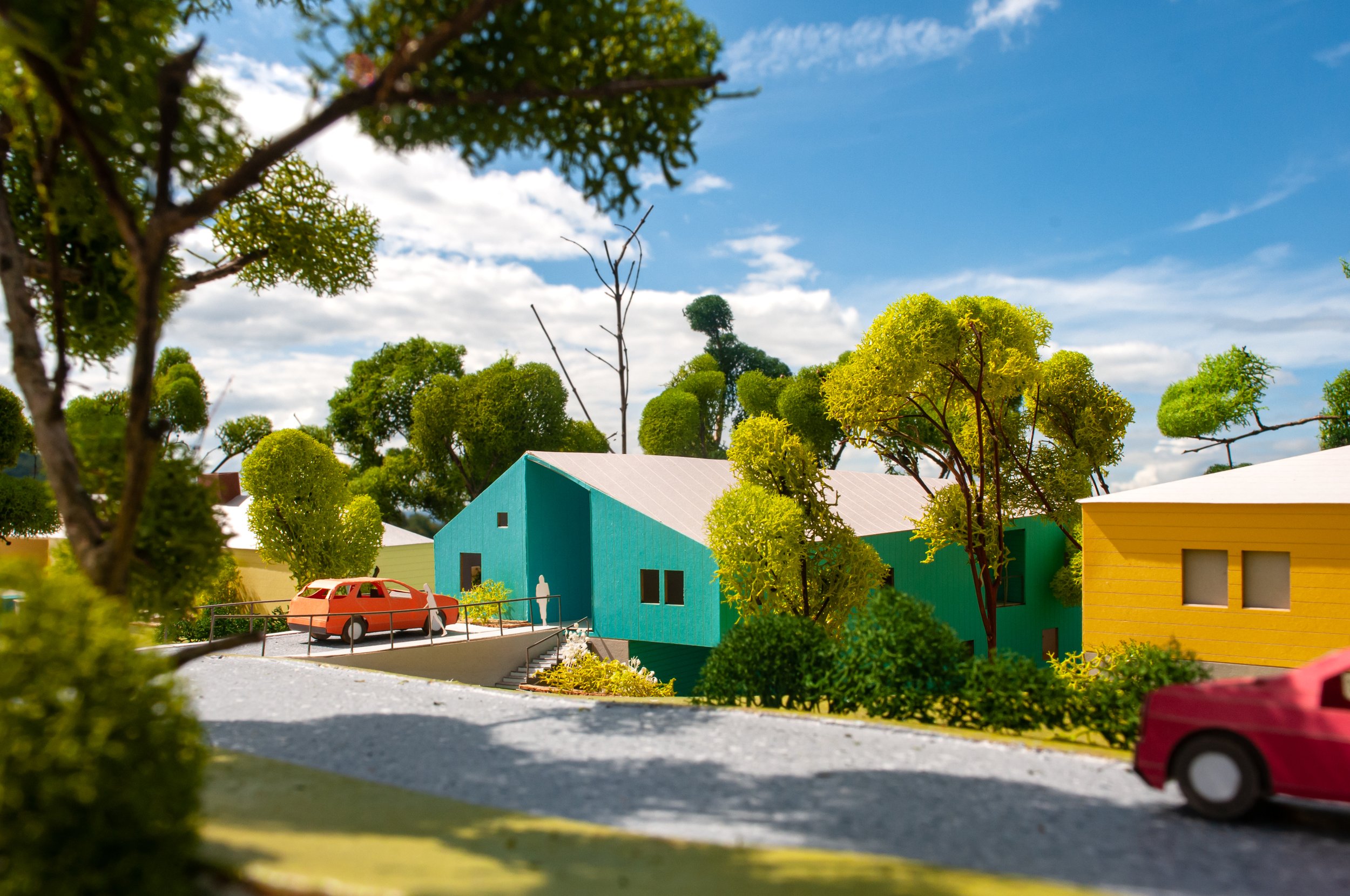
Densifying in Place
Five Proposals for Inclusive Infill Housing by the Charlottesville Zoning Design Workshop
Design-Research Initiative
University of Virginia School of Architecture
2022
Project Lead: Jonah Coe-Scharff
Research Assistants: Stephen Liechty, Agostina Portabales, Sofia Kuspan, Patrick Sardo
Supported by a $28K grant from the Jefferson Trust, a doner-led initiative of the UVA Alumni Association
With additional funding from the Mellon Race Place and Equity Program at UVA
Presented as an exhibition at UVA School of Architecture, August-September 2022
Roundtable at UVA School of Architecture, September 12, 2022
Final Report and website, January 2023.
https://www.cvillezoningdesignworkshop.com/
Zoning—the rules stating what kinds of buildings can be built where and to what dimensions—has always been about who can live where and in what ways. By designating vast areas of cities exclusively for single-family houses on large lots, traditional zoning codes have legislated racial and economic segregation.
Charlottesville’s landmark 2021 Comprehensive Plan adds the city to a growing roster of North American municipalities that are challenging the norm of single-family zoning. Charlottesville’s plan proposes to address its history of racial exclusion by expanding affordable housing options, allowing multifamily buildings along major streets, and introducing “soft density” (up to four units on a lot) in neighborhoods that were previously restricted to single-family houses. The city is currently in the process of rewriting its zoning code to implement the plan’s goals.
Yet zoning’s abstraction makes it difficult to imagine the implications of these changes. If Charlottesville’s new zoning code seeks to embrace incremental densification as a path toward a just and sustainable future, then what might this future look like? Could creative approaches to small-scale multifamily housing contribute to housing equity by expanding rental and ownership options in historically exclusionary neighborhoods? And could they create pathways for precarious homeowners to gain financial stability by selling or renting portions of their property without leaving their homes?
The design-research of the Charlottesville Zoning Design Workshop seeks to imagine and visualize several of these possibilities, as a spur to think creatively and expansively about possible outcomes of the city’s zoning rewrite. We have developed a series of five speculative design proposals for typical yet idiosyncratic sites, representative of a range of architectural and topographic conditions across the city. Each of the proposals explores a strategy for densifying in place—adding new housing without displacing residents or demolishing existing homes—with an emphasis on expanding affordable, low-cost, and inclusive housing options in historically exclusionary neighborhoods.
Densifying in place is also an impetus for architectural experimentation and typological invention. Well-known models for small apartment buildings date to an era when these types were built en masse in new urban additions. The five proposals here instead investigate creative strategies for adding infill housing to built-up sites. How might the regulation of setbacks, subdivisions, and slopes respond to this wider range of potential building types?
While the proposals here are hardly comprehensive, we hope that their specificity offers something different, and more tangible, than the generality of zoning diagrams. If these are compelling ideas, then what would it take to ensure that similar projects become possible under the new code?
View the full project at https://www.cvillezoningdesignworkshop.com/
“Densifying in Place” exhibition at UVA School of Architecture, September 2022
















