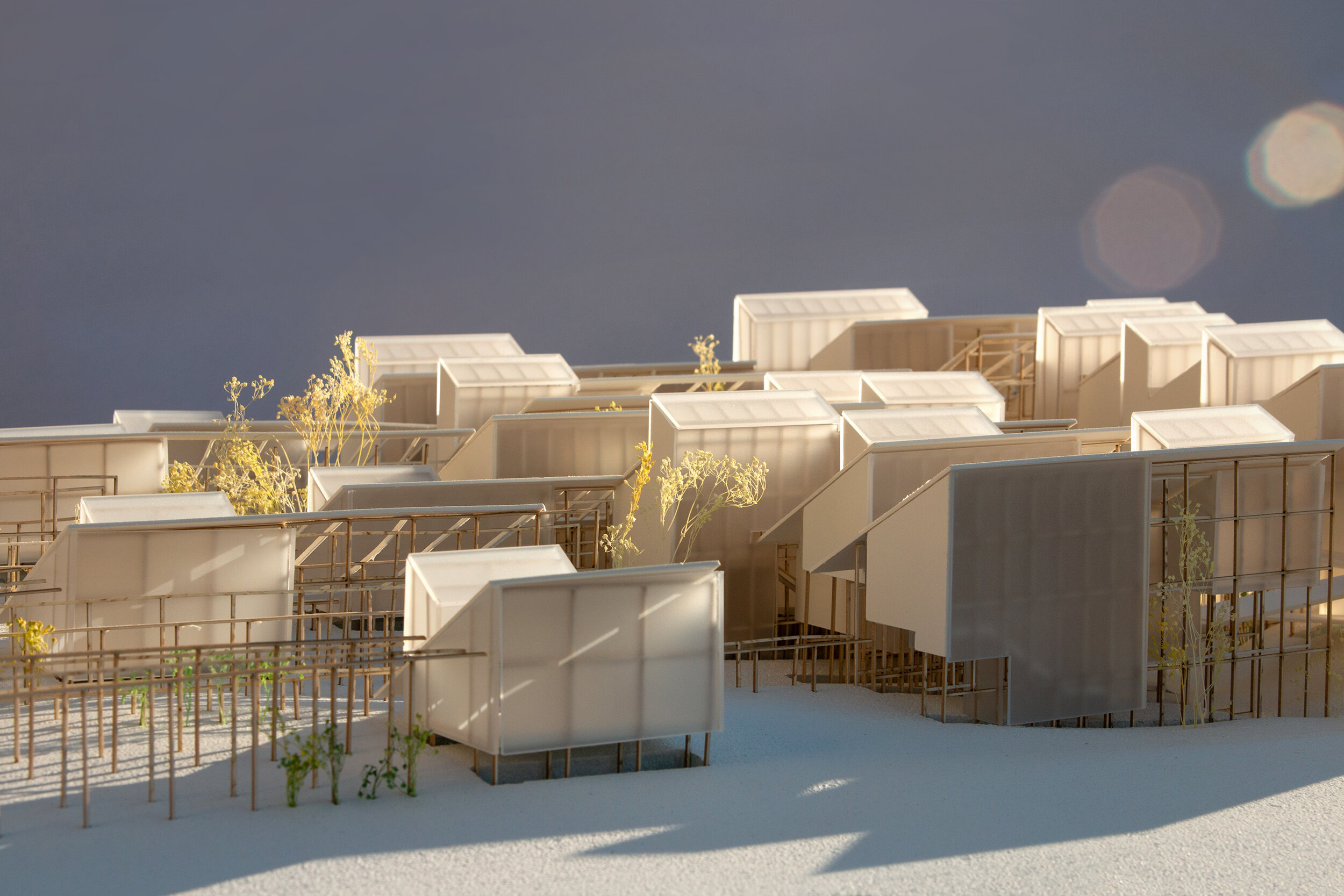
Trellis Housing
Mazzorbo, Venezia, Italy
2019
with Maeliosa Barstow
Located on a low-lying site in the Venetian Lagoon, Trellis Housing proposes to blend the systematicity of infrastructure with the ad-hoc poetics of Venetian urbanism. Wood structural frames—reminiscent of the trellises of the vineyard previously on the site—trace a grid of parallel lines across a gradient from urban edge to rural fringe. Dwellings, lifted up from the flooded ground, are woven through this system, with individual rooms deployed at a multitude of levels. Not merely structure, the trellises contain connecting stairs and double as solar chimneys. A south-oriented sawtooth roof pulls winter light deep into the section, while semi-outdoor rooms beneath give inhabitants extra space—at least in weeks when the water level is low. At the back of the site, earth is built up to provide constant ground, with community gardens and greenhouses.
A Responsive Section
A south-facing sawtooth is optimized to allow winter light to penetrate through transparent and translucent polycarbonate panels, reaching down into the semi-outdoor rooms on the ground floor. In the summer, when these spaces are shaded, they feed cool air to the upper floors via solar chimneys.
From "Street in the Air" to Promenade in the Garden
When Venice floods, it is public space that is first to be inundated. Here, the ground level is instead left for private use, with circulation and spaces of public leisure elevated to a middle-floor promenade that snakes through the project.
Systematicity without Regularity
Operating at different scales, from the site plan to the detail, a series of organizational rules establish a rigorous system that still leaves room for idiosyncrasy and complexity.
Designing with Sea Level Rise
Positioned against massive infrastructure projects in the Lagoon that have attempted to reengineer nature, the project instead takes a future of sea level rise as a given. High tides will flow through the site, which retains floodwaters in an internal, brackish wetland.
Light Tectonics
The wood structural system inverts conventional relationships between structure and mass, using a filigree of thin but mutually reinforced glulam posts to support CLT floor and wall panels. This allows the structural cores to host staircases and double as solar chimneys.

















