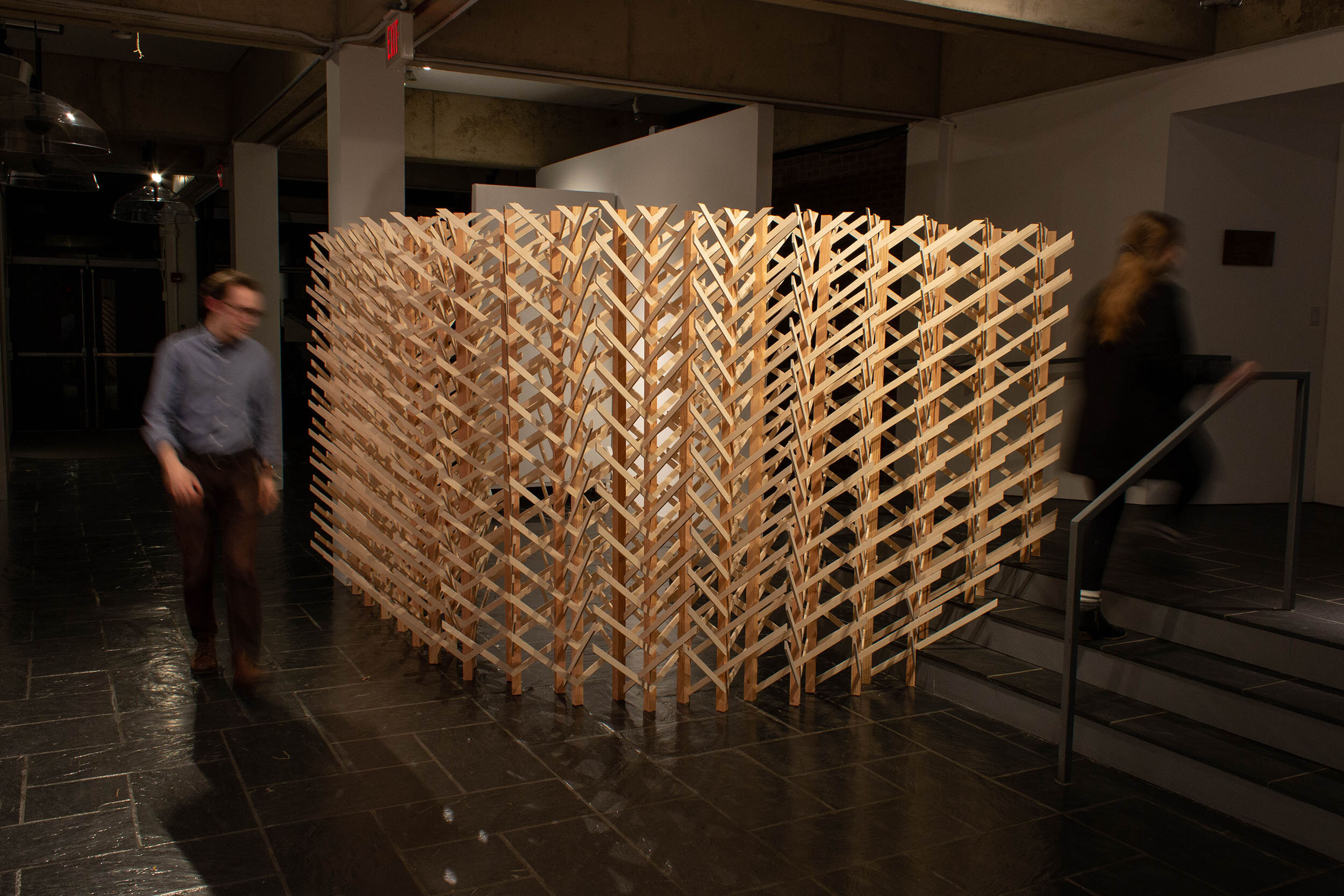
Hedge Your Betts
Princeton, NJ
2018
with Maeliosa Barstow, Cole Cataneo, and Landon Carpenter
Commonly thought of as a divider of space, a hedge is also a multiplier. Not a line dividing suburban plots but the hedge of the Renaissance garden: a thick, porous mass, making multiple, inhabitable places out of the undifferentiated expanse of vast space.
“Hedge Your Betts” is an installation in the lobby of the Princeton School of Architecture that playfully disrupts the entry sequence of Betts Auditorium by splitting the lobby’s empty expanse into separate but visually connected spaces. Formally, it engages in an intricate play of external consistency and internal complexity. Its basic geometric system is based on the diagonal of a cube, which projects plan diagonally into elevation. Gardeners meticulously trim their hedges to make smooth, homogenous surfaces, and the Hedge is also trimmed—cropped to a bounding geometry—so that its branches end in a regular triangular grid of points. Yet as the Hedge rounds its corner, it stretches apart like an accordion, disrupting the consistency of its geometry. Angles of branches subtly modulate to maintain their external pattern. Experientially, this curvature creates two different spaces: concave and convex, inside and outside, hallway and room, passage and gathering.












